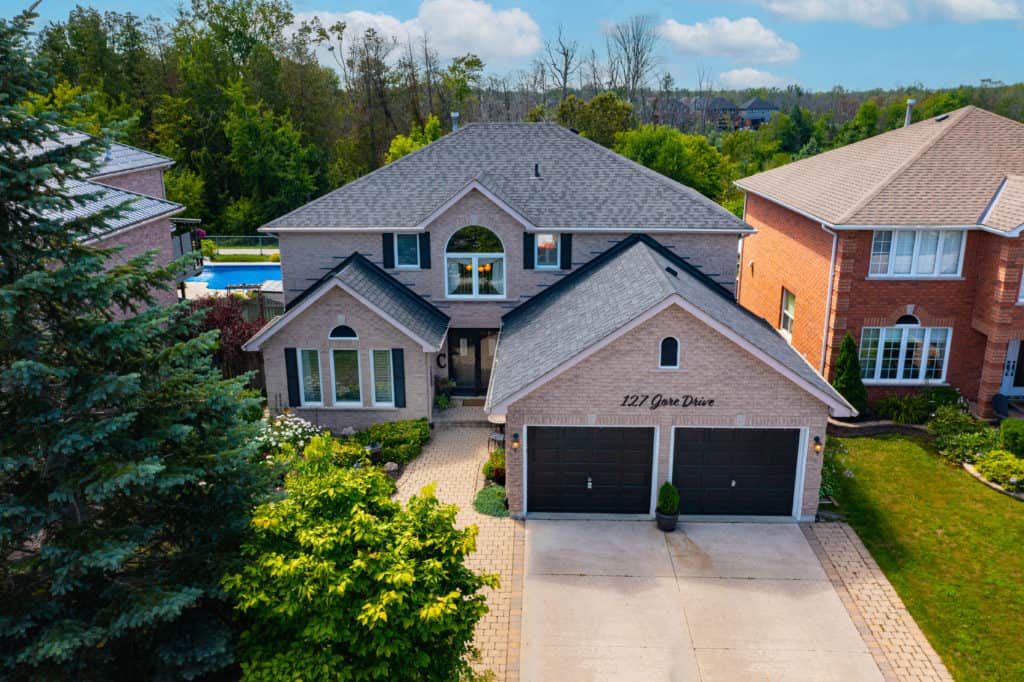Begin a new chapter at 127 Gore Drive, Barrie!
Say hello to this gorgeous property set on a mature 49 x 159ft lot in the sought-after Ardagh neighbourhood. This home will undoubtedly check all your boxes as it features an inground saltwater pool, a beautifully designed interior, and backs onto lush environmentally protected land to offer you a serene backdrop for daily life!
This ultra-convenient location offers excellent proximity to several amenities that will please the whole family. Three great schools can be found just around the corner from this lot, while restaurants, shopping plazas, parks, and Highway 400 are also located nearby. To your advantage, Barrie’s booming downtown area is only a 10-minute drive away, offering you plenty of charming cafes, boutiques, markets, and festivals to explore!
Beautiful curb appeal welcomes you home to this neutral-tone brick dwelling which boasts an attached two-car garage, a triple-wide driveway, and lush front foliage.
Around the back of the home, you will be delighted to find a fully fenced backyard oasis that awaits all types of entertainment! This wonderful outdoor space not only backs onto environmentally protected land to offer beauty and privacy, but also features an inground saltwater pool, hot tub, and a stunning two-tiered deck. You will also be sure to appreciate the lawn sprinkler system to make summer maintenance a breeze, and the metal and cedar gazebo to provide you with perfect shady spaces amidst the summer heat.

Upon entry into this stately homestead, admire 4,238 square footage of bright living space, richly appointed main living spaces, and a highly functional interior layout. The colossal foyer greets you upon entry and sets the tone for the rest of this admirable home!
The cozy family room offers a lovely space for daily relaxation and features plush carpet, a gas fireplace, a unique feature wall, and a sizeable rear-facing window!
Hosting will be a breeze in the oversized living/dining room. These spaces effortlessly blend together, boasting hardwood floors, plenty of natural light, and built-in speakers to aid your entertaining needs! From here, appreciate having seamless access into the kitchen, where you can find a gas stove, pot lighting, hardwood floors, and a generous over-the-sink window paired with California shutters.
Adjacent to this area is a charming eat-in space where you can enjoy daily meals with loved ones and catch up on the day’s adventures. This space is graced with harmonious hardwood floors, a modern light fixture, and a beautiful walk-out to access the rear deck.
Rounding off the main floor is conveniently located laundry amenities, inside entry from the garage, and a beautiful two-piece bathroom with elegant wainscotting.
Head upstairs to the well-appointed second floor, where you can find the luxury primary suite adorned with a contemporary feature wall, plush carpet, his/her closets, and a five-piece ensuite with a dual vanity, corner tub, and water closet!
The second floor also features three additional bright bedrooms served by a four-piece bathroom.
Tying the knot on this residence is the fully finished basement which adds ample square footage to this home and showcases excellent in-law potential! The level features a bright, oversized family room paired with pot lighting, plenty of natural light, and a convenient walk-out to access the rear yard. In addition, you can also find a large den/bedroom on this level paired with laminate floors, high ceilings, and a substantial above-grade window. Finishing off this level is a two-piece bathroom to serve guests and family alike!
Everything you could ever want is found at this admirable #HomeToStay!
#127GoreDrive
