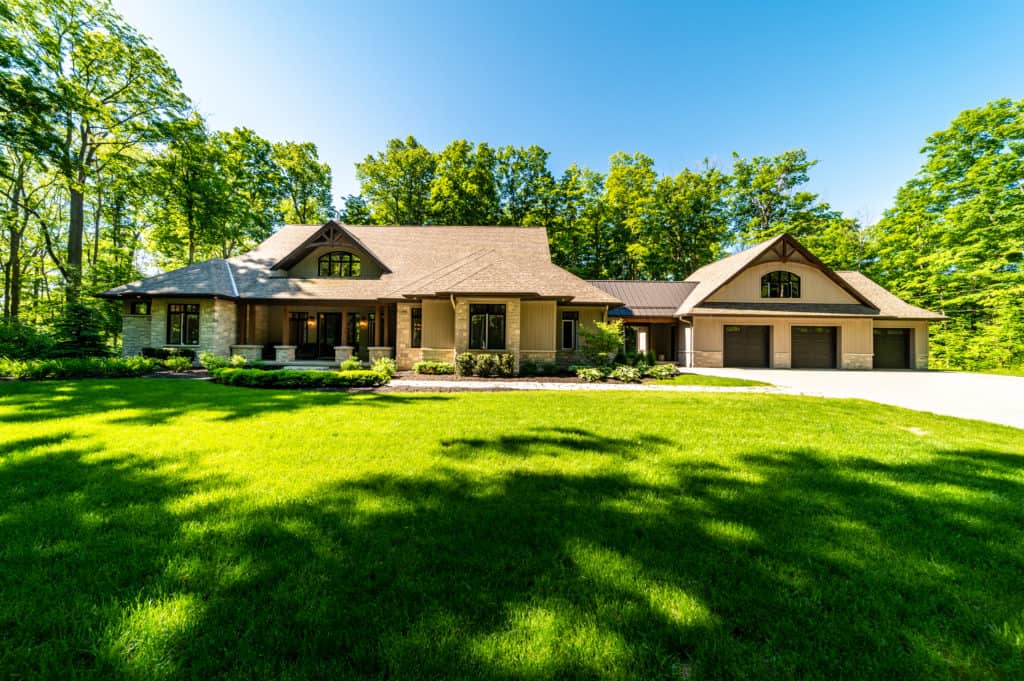This magnificent custom-built bungalow displays pristine living, uncompromised design and a breathtaking property on almost 10 private acres. Luxurious living awaits you at 2267 Ridge Road, Shanty Bay, an over 6,700 square foot masterpiece with no detail or expense spared inside or out.
This expertly crafted and meticulously maintained architectural achievement is perfectly nestled in the sought-after Shanty Bay community close to Lake Simcoe, Oro-Medonte Rail Trail, Heritage Hills Golf Club, beaches and less than a 10-minute drive to Barrie’s amenities. Commanding curb appeal is sure to instill a sense of pride within you as you pull into the paved driveway and arrive home to this stone and board and batten residence with premium black windows. A detached three-car garage with loft-style living quarters above accommodates ample parking space.
This breathtaking and incredibly private backyard showcases a spacious back deck, a sprawling lawn, and plenty of mature trees offering both shade and privacy.

Step inside to find an exemplary, meticulously designed interior to provide you with lavish and magnificently appointed surroundings. Over 6,700 square feet of immaculate luxury includes a total of four bedrooms and six bathrooms.
A chef’s dream awaits you in the state-of-the-art eat-in kitchen, where you’ll enjoy high-end stainless steel appliances, a white subway tile backsplash, a glass door walk-in pantry, a stone countertop, and a large centre island. For more formal dining occasions, you’ll appreciate the elegant dining room ideally situated at the back of the home with a bar area where you can serve delicious refreshments to your guests.
The great room, true to its name, takes the spotlight with a cozy fireplace featuring a stone surround, built-in shelving, and a soaring cathedral ceiling offering an opulent touch above with arched wood beams. The unobstructed sightlines from the kitchen leading into the dining room and living room are perfect for entertaining and conversing with guests.
The ultimate daily retreat presents itself in the beautifully designed, screened-in Muskoka room, ideal for curling up with your favourite novel or falling into the depths of a conversation with loved ones. This exquisite space is adorned with a wood plank ceiling, a cozy fireplace, and a ceiling fan.
Start and end each day surrounded by luxury in the sleek and spacious primary retreat. This stately room presents you with the perfect blend of formidable and cozy with a walk-in closet, a walk-out to the back deck, and a lavish five-piece ensuite with a heated floor, soaker tub, dual vanity and glass wall shower. Two additional bedrooms are perfectly suited to children or guests, and each has its own ensuite.
Your living space is extended in the massive recreation room above the garage with plenty of space for a game room, hobby area, or home office. This unique area is complete with a four-piece bathroom.
Convenience and functionality blend seamlessly in the spacious main floor laundry room and mudroom, which offers exceptional storage space. This well-designed area boasts multiple closets, cubby areas, cabinetry, and a sink.
The fully finished basement is far superior to your average basement, with almost 2,800 square feet of space hosting a recreation room, fitness room, bedroom, and a four-piece bathroom.
Are you looking to begin a new chapter in the Barrie area? Then, here is your chance to try out one-of-a-kind luxury living!
#2267RidgeRoadWest
