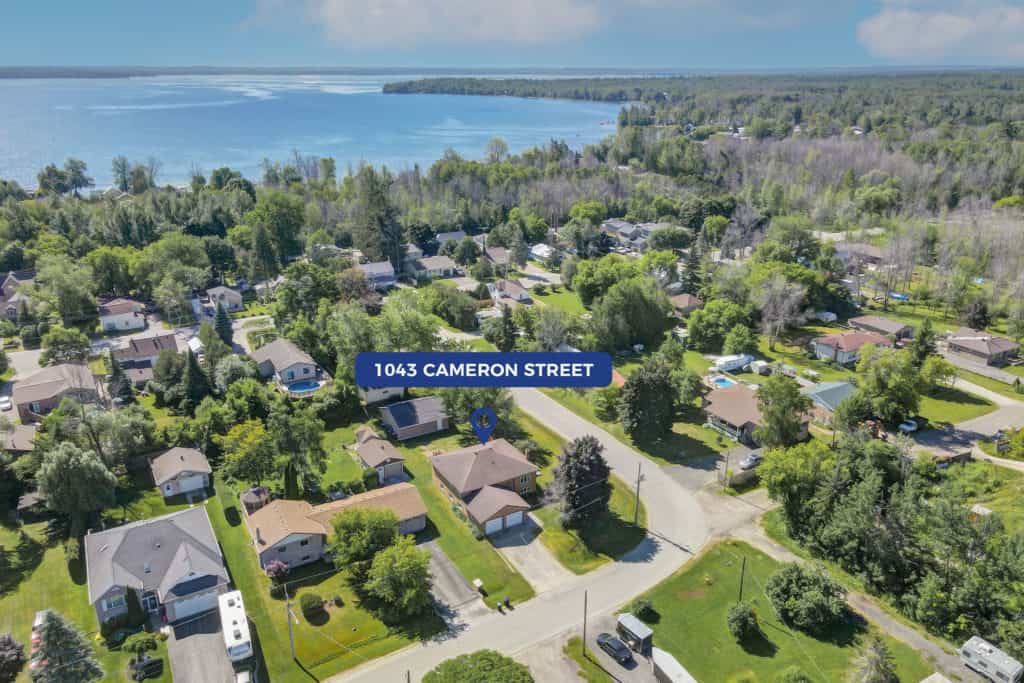Say hello to 1043 Cameron Street, Innisfil!
This exceptional raised bungalow is situated in a quiet community and set on a beautiful 66 x 165ft corner lot. Appreciate this family-oriented area and central location, which brings you close to Lake Simcoe shores, schools, shops, dining options, and a boat launch at Lake Simcoe Marina Limited, which is just around the corner. Also, commuters will appreciate the quick drive to access Highway 400 and the Barrie area, where plenty of other amenities await.
Well-maintained curb appeal welcomes you to this complete brick bungalow which features an attached two-car garage with insulated doors, a double-wide driveway with four parking spaces, and a charming entryway decorated with garden beds.
Step around the back of the home, where an oversized backyard presents plenty of potential to be transformed into your dream oasis. This outdoor area showcases a large grassy area and dual walk-outs to access two separate 8 x 8ft decks and a lower patio, which features an attached 8 x 8ft shed.
Appreciate the mature trees that provide shade and privacy in this space, and take advantage of the 28 x 30ft detached two-car garage, which is nestled at the back of the property and can be accessed from the side yard. This insulated garage can double as the perfect workshop and features its own 60 amp service and an additional side door entrance.

Upon entry, admire 2527 square feet of beautifully finished space that is freshly painted and move-in ready. Step up a flight of stairs to enter the bright living room accented with beautiful natural light and laminate flooring. From here, enjoy seamless access into the dining room, which boasts harmonious laminate floors and a walk-out leading to one of the rear decks.
Prepare your family’s favourite meals in the sizeable kitchen, adorned with a generous eat-in space, tile floors, and a well-sized over-the-sink window.
Three well-sized bedrooms and a four-piece bathroom are perfectly placed on one side of the main floor. These bedrooms boast a unified hardwood flooring, excellent bedside windows, and generous closet space.
The primary sanctuary is nestled amongst these rooms and features a walk-in closet and a four-piece ensuite. This bright room also showcases an additional walk-out leading to the other rear deck, offering you a private space to welcome each day.
The oversized and fully finished lower level presents an ideal second living space for you and your family to enjoy. This well-designed basement boasts 8.5ft ceilings, numerous windows, and a neutral-toned tile floor. Two generously-sized bedrooms are also nestled on this floor, along with a two-piece bathroom and a sizeable laundry room.
To your advantage, this lower level features two separate living rooms, allowing you to create a recreation room, games room, office space, home gym, or art space. There is also potential to reinstall a wood stove to heat with wood in the cooler months to create the perfect atmosphere. The possibilities are simply endless!
This beautiful #HomeToStay is waiting to house you and your family!
#1043CameronStreet
