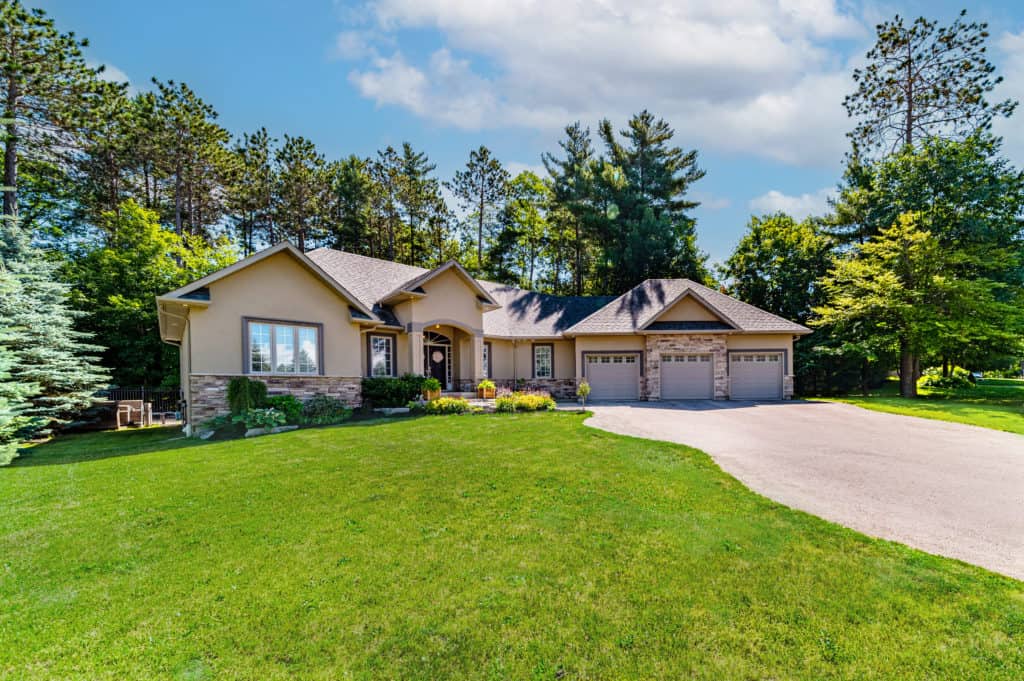Begin a new chapter at 7 Barrie Hill Lane, Snow Valley!
Surround yourself with the luxury you deserve at this timeless property set in the highly desirable Snow Valley region. Undoubtedly one of the most spectacular residences in the area, this prestigious home features richly appointed principal rooms, five generously sized bedrooms, three modern bathrooms, and a fully finished basement with excellent in-law potential. No detail has been spared!
Fall in love with this nature-filled community which offers you and your loved ones a serene backdrop for daily life while providing access to a plethora of activities to enjoy year-round. You will be glad to know that the well-esteemed Snow Valley Ski Resort and Vespra Hills Golf Club are mere minutes away from this property, while a quick drive can take you into Midhurst Valley, where you can find plenty of hiking networks.
There seems to be no neighbourhood better suited to raising a family than the one in which this contemporary home is situated. This dwelling is located on a quiet street and close to city amenities such as schools, shops, and restaurants. This prime location also brings you within a reasonable range of Barrie and Wasaga Beach, where you can find beautiful Lake Simcoe and Georgian Bay beaches. Finally, commuters will appreciate being a mere 16 minutes away from Highway 400 to provide quick and efficient access to the GTA.
Feel yourself beam with pride of ownership as you arrive home to this meticulously kept bungalow. This impressive property presents admirable curb appeal with tidy front landscaping, an elegant neutral tone stone and stucco exterior, renewed shingles (2020), and a charming covered front porch. Appreciate the attached three-car garage which has been extended and is ideally 26ft deep.

The outdoor beauty transcends in pure excellence around the back of the home, where you can find a fully fenced oasis. This outdoor space is graced with an inground saltwater pool, interlocking stone, potential wiring for a hot tub, and plenty of surrounding trees to provide unparalleled beauty. Appreciate the privacy this slice of paradise offers from the comfort of the patio area, which presents plenty of space for entertaining or lounging around on warm summer days.
Upon entry through beautiful double doors, exquisite attention to detail highlights a seamless marriage of contemporary finishes and classic architectural styling. A colossal foyer with tile flooring introduces the open concept great room, which will make a lasting impression on visitors.
The great room exceeds all expectations with its vaulted ceilings, hardwood floors, pot lighting, and exceptional floor-to-ceiling stone feature wall with a natural gas fireplace. Large and bright windows are also featured in this space and invite glorious natural light into the home.
Craft culinary delicacies in the gourmet kitchen, adorned with high-end stainless steel appliances, a quartz countertop, modern white cabinetry with a lazy susan pantry, and an exquisite stone range hood. The oversized island showcases a double basin sink, sleek dark-toned cabinetry, and breakfast bar seating, inviting your guests to linger. A garden door in the kitchen provides an easy walk-out to the prestigious backyard, inviting you to enjoy an alfresco dining experience.
When the weather cools, the elegant dining room situated off the kitchen is a perfect place to serve refreshments, celebrate holidays, and host family gatherings. A modern light fixture hangs above the grand space, and a front-facing window is ideally placed to draw natural light.
The luxurious primary sanctuary is nestled in a private corner of the main floor, ideal for finding ultimate rest and rejuvenation. This grand room features hardwood floors, an exceptional walk-in closet, and beautiful garden doors that open to the backyard. Morning routines will be the utmost enjoyable in the spa-like five-piece ensuite, which boasts neutral-toned tile flooring, a soaker tub, a stand-up shower with two showerheads, and a gleaming glass block window. Further, appreciate the utmost amount of privacy that the water closet provides, which also features another elegant glass block window.
Two additional spacious bedrooms located on the opposite side of the home showcase hardwood flooring, pot lighting, and large bedside windows. These rooms are perfect for children, guests, or a private home office. The bedrooms can share the use of the main floor four-piece bathroom with a neutral tone vanity, and a combined tub and shower with an exquisite glass door.
The main floor laundry room provides ultimate functionality for busy families, and features easy-care tile flooring, white cabinetry, a closet great for storage, and convenient garage access. From here, the staircase leads you into the fully-finished basement, where your interior design dreams are sure to be fulfilled.
The exquisite lower level will impress guests, boasting ample square footage and a central fireplace that creates a spectacular focal point. Family time awaits in the expansive recreation room, providing endless enjoyment opportunities. Entertain family and friends around the stunning wet bar, which features gorgeous beige cabinets and bar seating. To complete the lower-level amenities, a separate basement entry, two additional bedrooms, and a three-piece bathroom with an impressive dark-toned palette are excellent spaces for house guests or provide in-law potential.
Inside and out, this outstanding #HomeToStay radiates quality craftsmanship and impeccable design waiting to house your family.
#7BarrieHillLane
