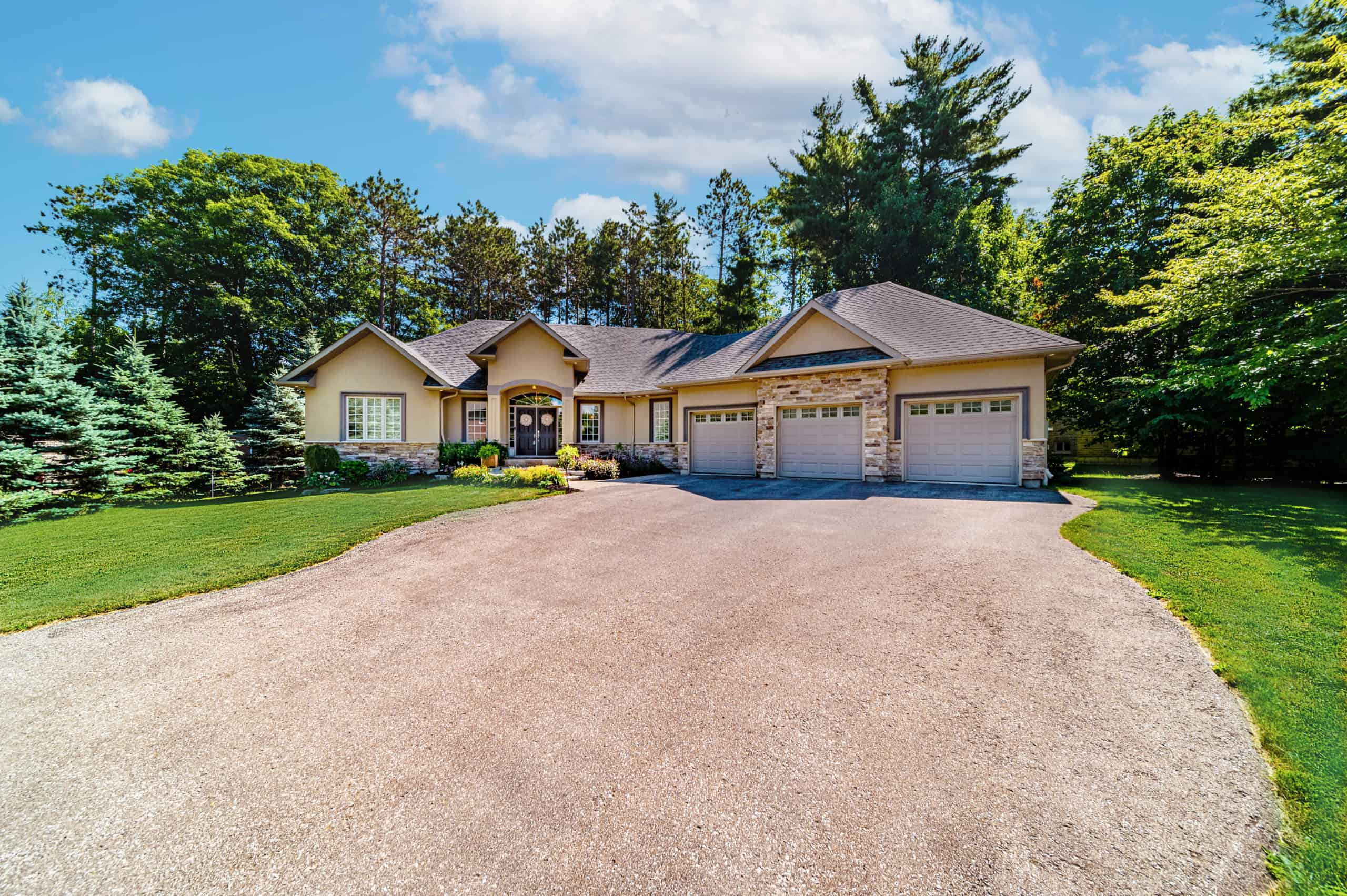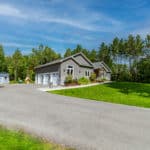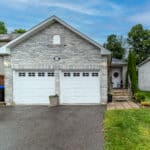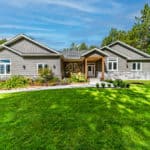$878,800
54 Douglas Drive,
Barrie, Ontario L4M6H6
MLS® #40473196 | Faris Team Real Estate, Brokerage
3 + 1
2
2,190 sq. ft
Details
Main Level:
- New custom kitchen (2021) with quartz countertops, soft close cabinetry and drawers, a tiled backsplash, a pantry, a built-in coffee station, and a sliding glass-door walkout leading to the new back deck
- Combined dining and living room with a spacious layout, open to the kitchen, with ample natural lighting, and new tinted windows, offering a great space for entertaining family and friends
Bedrooms/Bathroom:
- Expansive primary bedroom with a large closet with new doors, semi-ensuite access, and a sliding glass-door walkout leading to the back deck
- Secondary bedroom with an accent wall, a bedside window, and a closet with sliding doors
- Well-sized bedroom with a window, currently being utilized as an office space
- 4-piece semi-ensuite with a granite-topped vanity, a bathtub and shower combination, and a window
Basement:
- Sprawling recreation room with a flexible living space, recessed lighting, and windows, ideal for entertaining
- Spacious bedroom providing two closets with organizers and a window, great for overnight guests
- 3-piece bathroom with a standalone shower, a dual paint tone, and a vanity with storage
Exterior:
- Ranch bungalow showcasing an all-brick exterior exuding a pride of ownership throughout
- Attached 2-car garage with a paved double-wide driveway
- Fully fenced backyard with two wooden decks and new sides, a barbeque gas hookup, and a gazebo
- Garden shed
- Established close to amenities, shopping opportunities, a selection of schools, and Johnson's Beach
- In a great commuter location with easy Highway 400 access
Stats
Building Information
Interior Features
Appliances Included
Dishwasher, Dryer, Microwave, Refrigerator, Washer, Garage door opener
Basement Type
Full (Finished)
Building Features
Features
Paved driveway, Gazebo
Foundation Type
Poured Concrete
Style
Detached
Architecture Style
Bungalow
Square Footage
2,190 sq. ft
Rental Equipment
Furnace, Other, Water Heater
Structures
Shed
Heating & Cooling
Cooling
Central air conditioning
Heating Type
Forced air, (Natural gas)
Utilities
Utility Sewer
Municipal sewage system
Water
Municipal water
Exterior Features
Exterior Finish
Brick
Neighbourhood Features
Community Features
Quiet Area
Parking
Parking Type
Attached Garage
Total Parking Spaces
4





