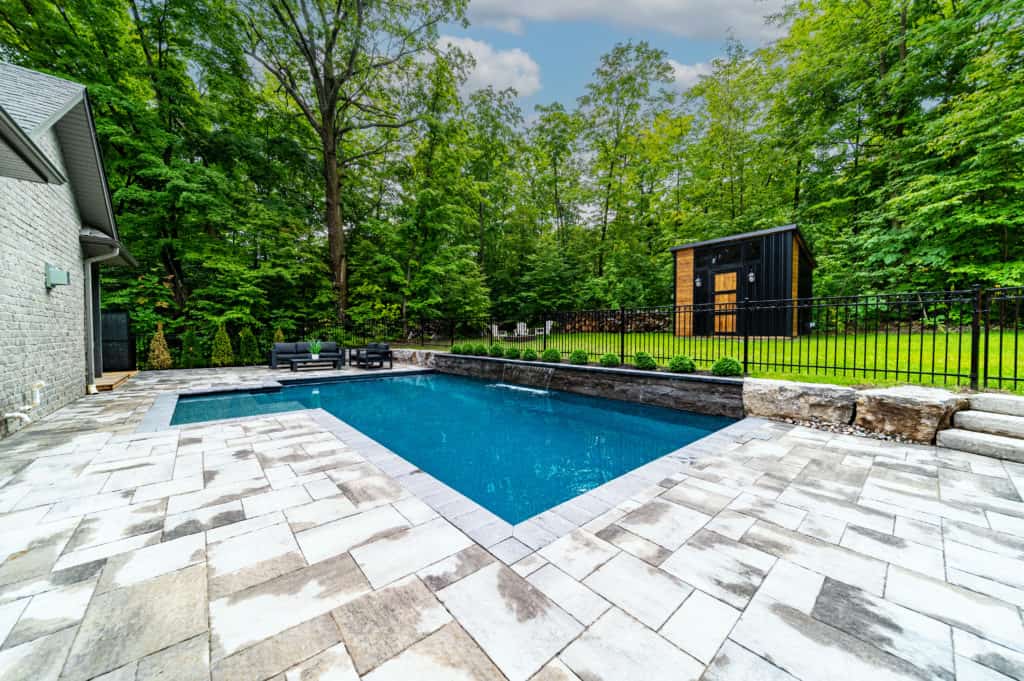A dreamy, nature-filled luxury lifestyle awaits at 45 Heron Boulevard, Snow Valley!
Surround yourself with pure luxury at this timeless property set in the highly desirable Snow Valley region. Find everything you’ve been looking for at this spectacular custom-built bungalow which features a bountiful backyard with an inground saltwater pool, a richly appointed interior with high-quality design, an entertainment-sized basement with in-law capability, and six beautiful bedrooms!
Fall in love with this nature-bound community that offers the perfect tranquil backdrop for daily life while providing easy access to many year-round activities. You will be glad to know that the well-esteemed Snow Valley Ski Resort and Vespra Hills Golf Club are found nearby, while hiking networks and cycling trails are also located in the surrounding area.
There seems to be no neighbourhood more well-suited to raising a family than the one in which this contemporary dwelling is nestled. This home is situated on a quiet street and only minutes away from city amenities! As well, Barrie and Wasaga beach are both within a reasonable range of this dwelling, providing you with access to Lake Simcoe and Georgian Bay beaches. Finally, with Highway 400 being a mere 15 minutes away, commuters heading in all directions will surely be satisfied.
Arrive home to this spectacular residence and feel yourself beam with pride of ownership! This generous 105 x 182-foot lot is ideally encased in lush greenery and beautiful landscaping, creating eye-catching curb appeal! The property itself boasts a stone and stucco exterior, a large driveway with ample parking, exterior soffit lighting, and a 2.5-car garage which measures 31-feet wide and 26.5-feet deep and features 9-foot doors and 16-foot ceilings!

Around the back of the home, you will be overjoyed to find your own slice of paradise set within a wooded topography! This backyard oasis ideally has no neighbours directly behind, offering abundant privacy. This outdoor space features a newly installed saltwater, heated pool with a tanning ledge and waterfall, a gorgeous deck with privacy screening, and a newer outdoor fence which perfectly surrounds the stone patio. Find ultimate relaxation in this backyard haven as this space also includes a beautiful barrel sauna (negotiable), a firepit area, a gas line for a barbeque, a storage shed, and beautiful landscaping.
Step foot through the unique arch top front door and admire this pristine interior which boasts just over 4,000 square feet of bright living space! Admire quality craftsmanship, updated light fixtures, custom trim work, 7.5-inch baseboard, built-in audio, high-end finishes, and an open-concept layout perfect for growing families.
Upon entry, the sizeable foyer sets the tone of greatness in this home as it boasts a unique accent wall, vaulted ceilings paired with wood trim, a modern light fixture, and pot lights.
The formal dining room sits perfectly at the front of the home and offers an exceptional space to host friends and family. This elegant area features seating for ten, hardwood floors, vaulted ceilings, generous front-facing windows, a modern chandelier, and clear sight lines into the gourmet kitchen!
The family chef will surely be impressed with this custom, updated kitchen, which boasts high-end stainless steel appliances, a gas stove, quartz and granite countertops, a tiled backsplash, valance lighting, and dual-tone cabinetry. The party-sized 4.5 x 8.5-foot island takes the spotlight in this space and features additional storage space, breakfast bar seating, and an opening for a future wine/beverage cooler.
From here, appreciate having flawless access into the gorgeous yet comfortable family room. Unwind after a long day in this relaxing space which features a Napoleon gas fireplace, vaulted ceilings, pot lighting, and beautiful custom cabinetry. To your advantage, this space also includes a 9-foot garden door walk-out which leads to your backyard, creating a seamless transition from outdoors to indoors!
On the opposite side of the main floor, you can find well-appointed sleeping quarters for you and your family. The primary suite will offer you unlimited amounts of relaxation as it features plush broadloom carpet, a walk-in closet, and a garden door walk-out which takes you to the patio and pool! A five-piece ensuite is also situated in this sanctuary and features a gorgeous double vanity, a walk-in shower, and a lovely soaker tub.
Two additional bedrooms are also found on this floor and feature a unified broadloom! These spaces are ideally served by the main five-piece bathroom, which includes a double vanity, tile floors, and a linen closet.
Rounding off the main floor amenities is a conveniently placed laundry room with ample storage, custom cabinetry, and a large closet.
Find even more beauty and high-end luxury finishes in this home’s fully finished basement, which offers ample space for you and your family to enjoy. This lower level includes a separate entrance to provide in-law potential, two oversized bedrooms with laminate flooring, and a generous three-piece bathroom with beautiful tile floors, a walk-in shower, and an elegant accent wall.
Entertaining will be nothing short of an enjoyment in the lower level living room/recreational space, including a games area, a 7×3-foot island, wet bar, pot lighting, and wiring for surround sound. Tying the knot on this elegant space is the well-sized gym/bedroom with a barn door entrance and an additional storage room uniquely hidden behind a built-in bookcase!
Stop dreaming and start living at this elegantly designed and perfectly placed #HomeToStay!
#45HeronBoulevard
