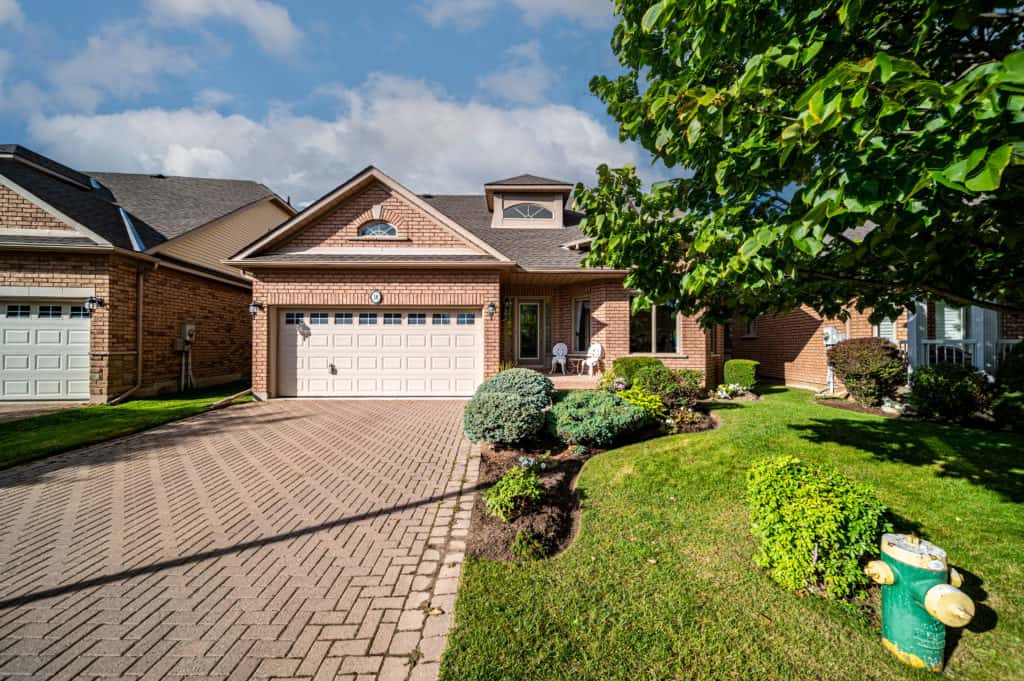Welcome to 38 Briar Gate Way, Alliston!
Live a carefree lifestyle in a resort-style setting! Overlooking the rolling countryside, the landscape of the Nottawasaga Valley offers abundant views from Briar Hill. With an abundance of recreational amenities found at your fingertips, this adult lifestyle community has something for everyone!
This admirable home is nestled on a quiet street and ideally backs onto gorgeous greenspace and creek to provide you with a peaceful, nature-bound lifestyle. Briar Hill is a vibrant and well-established community with award-winning homes and tranquil settings to make every day feel like a vacation.
This amenity-rich area is one you don’t want to miss! Enjoy leisurely golf games at Nottawasaga Resort, visit Briar Hill community centre to participate in a game of billiards or shuffleboard, or celebrate a special occasion at a fine dining restaurant found in the surrounding area.
To your advantage, this community is centrally located between Cookstown, Beeton, Tottenham, Newmarket, Barrie, and Vaughan. These abundant areas can offer you access to schools, grocery stores, local shops, hospitals, and plenty of parks! Luckily, Highway 400 is only 15 minutes away, offering you quick access to the city or cottage country!
Tidy curb appeal welcomes you home to this complete brick bungalow which showcases new shingles (2022), a double-wide driveway with interlock stone, an attached two-car garage, and lovely front landscaping. A generous mature tree also sits on the front lawn, and a quaint front porch acts as the perfect space to enjoy your morning coffee.

To your advantage, the Briar Hill Community takes care of ground maintenance and snow removal on the roads, providing you with a maintenance-free lifestyle! No need to worry about homeownership at this property; just enjoy all life has to offer!
Upon entry into this well-maintained dwelling, admire almost 3,000 square feet of finished space! The sizeable foyer sets the tone of excellence in this home and offers seamless access to the dining area/ potential home office! Enter through double french doors and admire this exceptionally bright room with 11-foot ceilings, hardwood floors, and three generous windows.
The well-appointed living room boasts a lovely gas fireplace flanked by two very high windows, unified hardwood floors, and 12-foot ceilings that are vaulted up to 16-feet at the point!
Step through another set of double french doors to access the bright kitchen paired with white cabinetry, pot lighting, a spacious pantry, and a great eat-in space showered with natural light. This area also features vaulted ceilings and a sliding door walk-out to the massive elevated deck!
Host friends and family in this exceptional outdoor space, which includes a massive elevated deck, a generous lawn, and a spacious lower patio with interlock stone. This beautiful backyard oasis offers abundant views of sprawling greenspace paired with plenty of mature trees and lush foliage! Also, enjoy catching a glimpse of the picturesque creek which runs behind this property, offering you stunning views every season!
Back inside, you can find the private primary suite located in a separate corner of the main floor to offer you a perfect tranquil retreat. This sanctuary features abundant natural light, vaulted ceilings, a walk-in closet, and access to a spacious five-piece ensuite with a soaker tub!
Rounding off the main floor amenities is a two-piece bathroom with tile floors and a sizable laundry room with inside entry from the garage.
Use the curved staircase to access one of the home’s most unique areas: the loft! This large, spacious upper level presents an airy living space accented by plush carpet, pot lighting, and beautiful natural light! This loft also offers access to a three-piece bathroom!
Head downstairs to find the fully finished basement, which offers you an exceptionally bright and spacious additional living space to enjoy! This lower level is accented by newer laminate floors, multiple oversized windows, and pot lighting. The living room also features a gas fireplace, a wet bar to aid entertainment, and a walk-out leading to the lower interlock stone patio.
One beautiful bedroom with an excellent window is also found in this basement and offers access to the three-piece semi-ensuite. Finally, a sizeable den with a large walk-in closet, additional storage rooms, and a large cantina ties the knot on this fantastic basement.
This resort-style setting in the Briar Hill community will make every day feel like a getaway. So, don’t miss out on this beautiful #HomeToStay!
#38BriarGateWay
