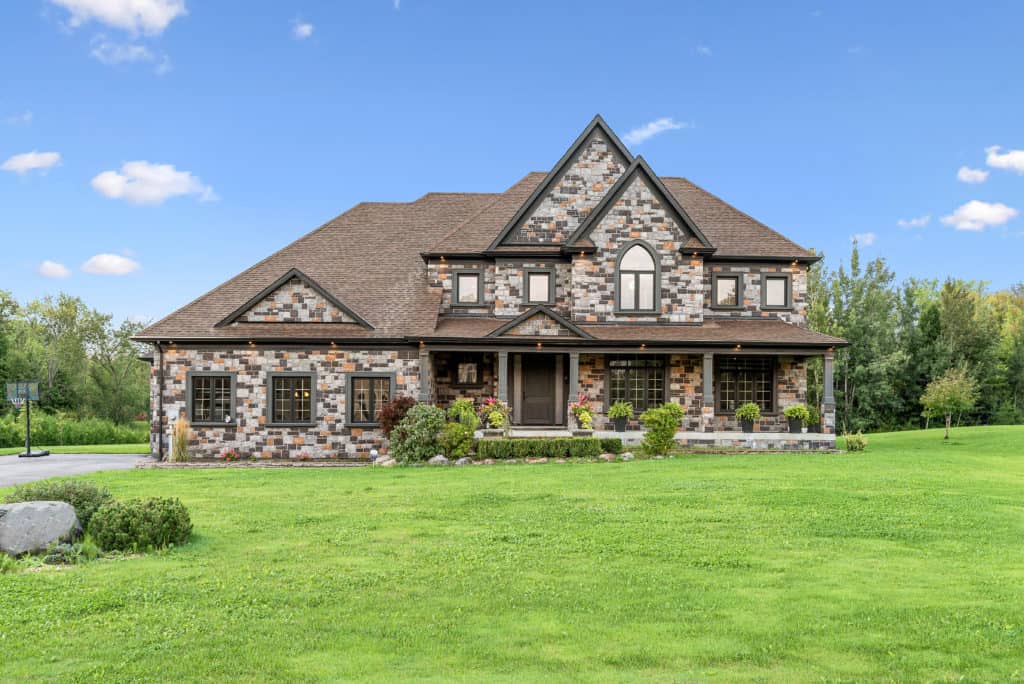Find unparalleled beauty inside and out of this pristine home at 312 Nottingham Forest Road, Bradford!
Surround yourself with the luxury you deserve at this luxurious estate home situated in the nature-bound town of Bradford West Gwillimbury! This 1.3-acre lot presents a flat topography with plenty of mature trees and offers a sprawling lawn to create a bountiful setting perfect for raising a family.
Convenience and beauty blend seamlessly at this property, as all the amenities you could ever need are found only minutes away from this rural slice of paradise. To your advantage, schools, restaurants, shops, a state-of-the-art leisure centre, and quality arenas are found nearby. Likewise, golf courses, hiking networks, a 97-acre park with rolling green space, a creek system, splash pad, and playground are also found exceptionally close. Finally, commuters will surely appreciate being twenty minutes away from Newmarket and just minutes from the Line 5 overpass at Highway 400!
Feel yourself beam with pride of ownership as you arrive home to this immaculate property which sits on a quiet cul de sac and boasts a new stone and stucco exterior, excellent front landscaping, and a charming covered porch. Appreciate the ample parking offered on this lot, along with the oversized triple-car garage with one separate bay, wifi-controlled garage door openers, and an expansive ceiling height showcasing possibilities for a lift!

Find boundless potential around the back of the home, where a sprawling backyard with treed views, abundant space, and a sprinkler system is waiting to be transformed into a dream oasis. Install the pool of your dreams, build an entertainment-sized deck, create a lush garden, or enjoy the open green space as is! The possibilities are simply endless!
Upon entry into this luxurious property, admire 4,251 square feet of above-grade living space adorned with high-end finishes, impeccable design, abundant natural light, and hardwood floors which run throughout the whole home and showcase a deep brown colour tone with black accents! As an added bonus, every single bedroom in this home is paired with their own full ensuite to add optimal convenience for families of all sizes. Find everything you’ve been looking for inside this quality property!
The grand foyer greets you with 18-foot ceilings, a contemporary chandelier, and admirable views of the grand staircase, which opens to the second floor. From here, appreciate having seamless access into the formal living room, which acts as a great space to relax with guests. This warm room features a grand front-facing window, a contemporary chandelier, and elevated coffered ceilings adorned with pot lighting.
The family chef will be pleased to prepare meals in the luxury custom Ora kitchen! This dreamy eat-in space presents commercial-grade Jenn-Air appliances, a Viking cooktop with a pot filler, quartz countertops, and timeless white cabinets adorned with elegant black hardware.
Harmonious hardwood floors and 7 ½ inch baseboards lay underfoot in this space, while 9-foot ceilings paired with crown moulding and pot lighting soar overhead. A walk-out to the rear yard and a party-sized island is perfectly placed in this kitchen, offering plenty of space to host friends and family!
Around the corner, you can find a separate dining room designed with pure elegance! Hosting will be a breeze in this area, showcasing 9-foot coffered ceilings, a modern chandelier, pot lighting, a generous window, and a butler’s pantry with a dishwasher and wine cooler!
After dinner, retreat to the cozy living room to unwind with loved ones. This bright and beautiful space features a plethora of natural light, unified coffered ceilings paired with pot lighting, a grand gas fireplace with a stunning stone surround, and an excellent built-in entertainment unit to give the space a clean and finished look.
Productivity will surely flourish in the beautifully designed office, which is nestled in a separate corner of the main floor. This room is paired with eloquent crown moulding, a gorgeous light fixture, and an excellent window.
A beautiful and functional powder room can also be found on the main floor, presenting a gorgeous black vanity with quartz countertops, lovely wainscotting, and unique tile floors! Finally, a sizeable and highly functional mudroom on the opposite side of the home offers 11 ½-foot ceilings and includes a side entrance and inside entry from the garage.
Head up the grand staircase to find the richly appointed second floor, which presents top-of-the-line sleeping quarters for you and your family. The primary sanctuary sits perfectly on this level and boasts beautiful crown moulding, pot lighting, and a walk-in closet. Morning routines will be of the utmost enjoyment in the updated, spa-like five-piece ensuite, which offers a gorgeous dual vanity with quartz countertops, a Produits Neptune bathtub, and
a glass enclosed steam shower with heated floors and a stone bench.
Three beautiful bedrooms also sit on this level, and each includes an exclusive four-piece ensuite with quartz vanities for optimal convenience. These bedrooms are showered by natural light and boast unified hardwood floors which flow effortlessly throughout the rest of the home. Tying the knot on this floor is the highly functional laundry room which will make daily chores a breeze!
The partially finished basement offers great potential to be transformed into the perfect second living space for you and your family. Luckily, this lower level already includes a 40-foot cantina, a workout room with rubber floors and a glass door, an additional bonus room, and abundant space ready for future finishings!
This dreamy #HomeToStay will undoubtedly offer you a luxury lifestyle paired with optimal functionality!
#312NottinghamForestRoad
