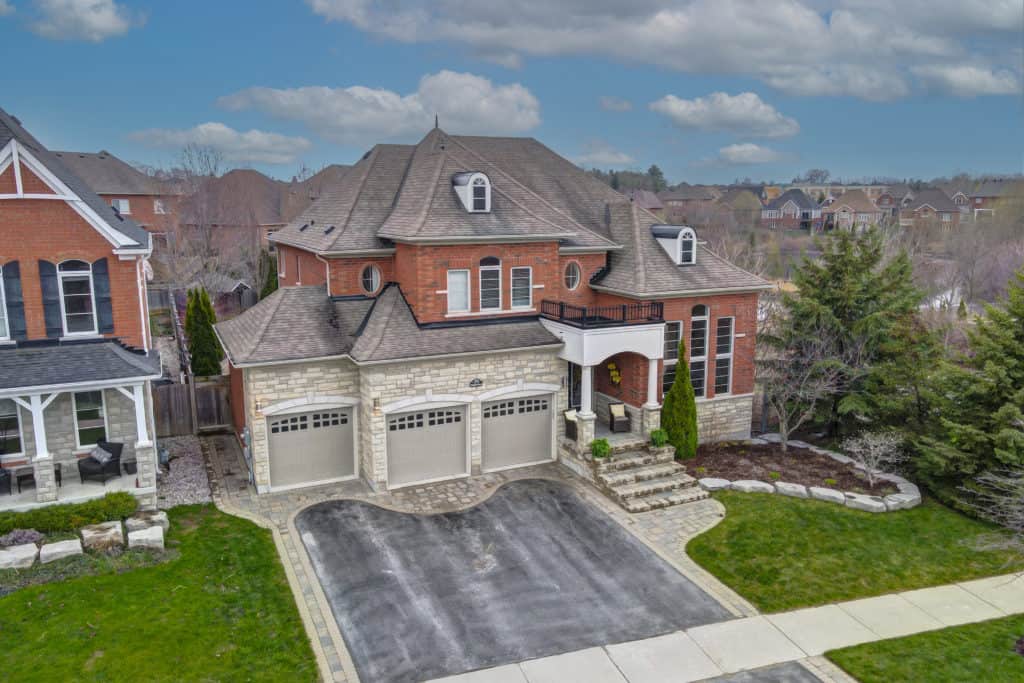Begin your next chapter at 30 Plunkett Court, Barrie!
Idyllically situated in an exclusive lakeside community, this jaw-dropping home will let you enjoy all the finer things in life! This luxury home backs onto a retention pond offering gorgeous landscape views, tons of privacy, and the potential to spot wildlife. This property boasts just under 5000 square feet of living space and is a spot you don’t want to miss!
Luxury living blends with functionality in this spectacular property which offers excellent proximity to all the amenities you’ll ever need. Schools, shopping, restaurants, Brentwood Marina, lakeside parks, a public dock, and Highway 400 are all short distances away. As an added plus, spend the warmer months disconnecting from your devices and going on walks with
your family on the surrounding hiking trails to visit Lake Simcoe beaches!
The exclusive neighbourhood in which this home is situated is perfect for the whole family and provides safety, serenity, and a charm you’ll be sure to fall in love with. Inviting curb appeal welcomes you to this exceptional two-storey home boasting beautiful front landscaping and a stunning brick and stone exterior. An attached three-car garage is excellent for large families or car enthusiasts, and the triple-wide driveway can park an additional three cars.
The outdoor beauty extends in great lengths around the back of the home. A fully fenced backyard exhibits an inground saltwater pool and beautiful surrounding trees, making for the perfect relaxation hub. Entertain friends and family on the expansive stone interlock patio, or enjoy serene views of the retention pond while relaxing in the included hot tub. Summer maintenance will be a breeze with the included lawn sprinkler system, making for a seamless transition between seasons. No detail is spared in this backyard oasis!

A marvellous interior presents four richly appointed bedrooms, high-end design finishes, beautiful crown moulding, quality craftsmanship, and impeccable design. So, if you’ve been searching for your dream home, then look no further!
Upon entry, an abundant foyer welcomes you into the home, showcasing stunning high ceilings, a modern light fixture, and a well-laid-out floor plan.
A gorgeous open-concept living and dining room is perfectly placed at the front of the home and showcases two immaculate windows to invite natural light. Relax with loved ones after dinner, or dive deep into the pages of your favourite book around the gas fireplace. Admire the shining hardwood floors that grace the ground beneath you while cathedral ceilings flow above. Additionally, attached to this space is a butler’s pantry, which can act as a transitional space to stage meals, prepare for guests, or store delicate dishware.
Move seamlessly into the chef’s dream kitchen, which boasts a granite countertop, a built-in oven, a gas range top, and high-end stainless steel appliances. Craft delicious meals in this exquisite kitchen and serve them in the charming sunlit breakfast room, which exemplifies ceramic floors, a contemporary chandelier, and a garden door walk-out to the backyard oasis.
The open-concept great room is ideally placed directly off the kitchen and is sure to be a spot that will hold many memorable family moments. This space illustrates harmonious hardwood floors, lovely crown moulding, and a generous window to invite rays of sunlight.
To tie the knot on the main floor amenities, an office which showcases a stunning light fixture, crown moulding, and a beautiful window acts as the perfect space to develop a work-from-home area. In addition, a spacious laundry room with front loaders and extra storage space adds optimal functionality for a busy household. Finally, a lovely powder room with a lavish vanity can serve friends and family alike.
To release the day’s stresses, head up the luxurious winding staircase with black iron railings where four beautiful bedrooms present the perfect space for rejuvenation. Two generous-sized rooms are perfect for any pair of siblings as they exhibit stunning bedside windows, walk-in closets, hardwood floors, and access to a shared Jack and Jill five-piece bathroom. This space showcases granite countertops, two separate vanities, and a shower/tub combination.
An additional large bedroom on the upper level presents a beautiful space for the oldest child or to host guests. It showcases three beautiful windows, a modern light fixture, a private four-piece
ensuite with dark-toned ceramic flooring, and a quartz countertop vanity.
Surround yourself with the luxury you deserve and enter the immaculate primary bedroom through large double doors. This stunning space reveals sparkling hardwood floors, beautiful crown moulding, an electric fireplace, a gleaming light fixture, and an expansive bay window with a charming seating nook. The massive walk-in closet presents optimal organization space and is perfect for every fashion enthusiast. End your days in the opulent five-piece ensuite,
which exhibits spa-like features such as a large soaker tub with a rich light fixture hanging above, a lavish sep shower, a water closet, and double vanity with granite countertops.
When friends and family visit, impress them with your fully finished basement that boasts a large recreational room with laminate flooring, pot lighting, an electric fireplace, and surrounding wall sconces. A two-piece powder room with ceramic floors can serve your guests and completes
the space. Use your interior design eye to exemplify this lower level with your personal touches and create a dream area to best suit your family’s desires.
This home exhibits quality design in every nook and cranny that will impress the whole family.
Make this your very own elegant #HomeToStay!
#30PlunkettCourt
