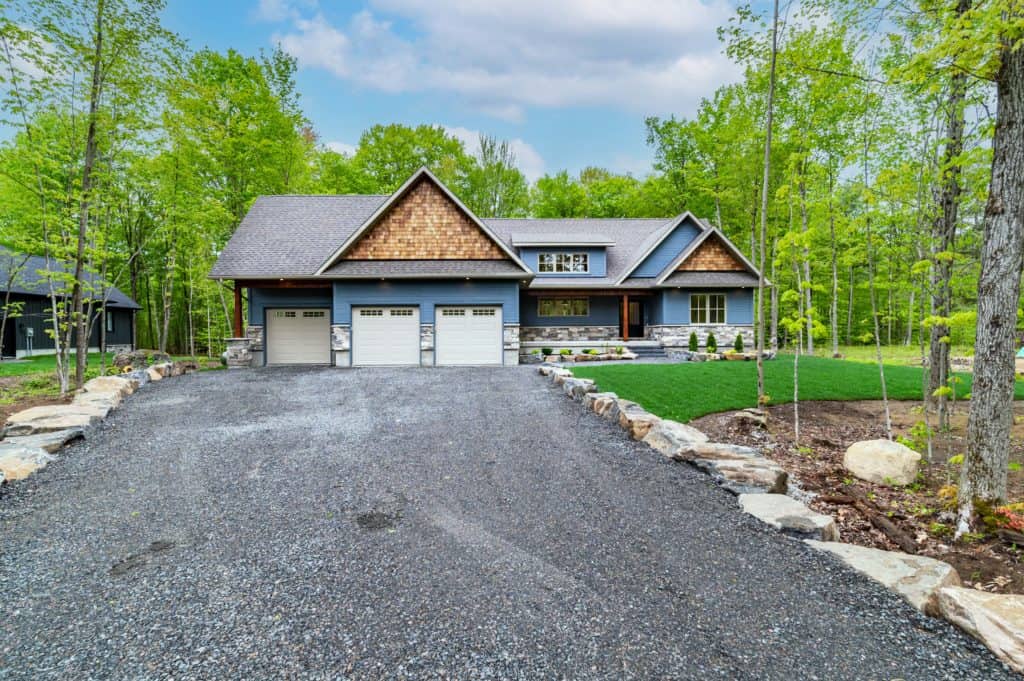Your dream home awaits at 1060 Xavier Street, Kilworthy!
Let the stresses of the day evaporate as you arrive home to this luxurious and custom-built raised bungalow nestled on one acre of your very own private oasis. Fully encased in mature trees, this one-of-a-kind property highlights top-of-the-line design, quality craftsmanship, and a prime location which will be sure to check all your boxes and more!
Summer adventures will instantly materialize as a resident-only beach, boat launch, and park is only minutes away from your property to provide plenty of fishing and swimming opportunities.
Make cottage life an everyday reality as this home provides you with serene living but does not fall short of being near all the amenities you’ll need. A ten-minute drive will take you directly into Gravenhurst, where shops, restaurants, and schools await. Commuters will also be sure to appreciate the easy highway access and expeditious drive into Toronto, taking only an hour and thirty minutes. Alternatively, spend the warmer months visiting Muskoka, Bala, and Port Carling, all of which are within a thirty-minute driving range. This property truly offers an optimal location!
This year-round property also provides you with convenient access to the OFSC Rail Trail, providing an abundance of free Simcoe forest tracts or easy access to visit the lake for ice fishing. As an added advantage, this prime location provides you with free tickets to every Burl’s Creek Event and a parking pass for all of the boat launches and beaches in Oro-Medonte. Luxury living doesn’t get more ideal than this!
Opulent curb appeal welcomes you home to this brand new, custom-built property with ICF Construction, exhibiting a natural stone exterior with stained cedar shake shingles and Maibec wood siding that is completely wrapped in a waterproof membrane. A crushed black granite driveway also presents ample parking and an attached three-car garage with insulated and oversized 9’x8’ doors includes a roughed-in 60 amp car charger, pre-wired WiFi boosters, and an additional rear garage door. Immaculate landscaping graces the front of the home and presents a sprawling front lawn and elegant gardens outlined with granite armour stone. A charming front porch presents Douglas Fir Beams and plenty of space to enjoy your morning coffee while listening to the chirping birds and taking in the fresh air.

The outdoor elegance extends in great lengths around the back of the home, where a backyard oasis transcends in pure beauty. Admire lush forest views, which will provide breathtaking views in all seasons. Enjoy having no neighbours directly behind you, proving the most serene setting for everyday relaxation. A lovely deck with cedar tongue and groove planks graces the back of the home and includes pot lighting, two ceiling-mounted surround sound speakers, and views of the expansive, landscaped lawn. You will never want to leave this pristine paradise!
Undoubtedly one of the most prestigious properties in the area, this home boasts over 3700 square feet of potential living space, six-inch-wide white oak engineered hardwood flooring, luxurious cedar vaulted ceilings, five ceiling-mounted surround sound speakers, and plenty of windows to shower the interior with stunning natural light. As an added touch, all plumbing and hardware are Montreal based, high-end Riobel fixtures. This home presents luxury living at its finest!
Upon entry, step into a grand open-concept living room which showcases sixteen-foot cedar vaulted ceilings and a floor-to-ceiling stone accent Napoleon fireplace mantle with custom-built oak shelving. A set of three elegant double doors open directly to the rear deck making for a seamless transition from indoors to outdoors. A collection of three double windows sit above these doors to radiate the space with even more natural light and provide exceptional forest views. Across from the fireplace wall, three lower white cabinets with gold hardware features a built-in bar fridge and quartz countertops, which match seamlessly with the elegant kitchen.
Craft culinary delicacies in the plentiful chef’s dream kitchen, highlighting quality design and exquisite style. High-end stainless steel appliances, a KitchenAid 36’’ Dual Fuel gas range, modern light fixtures, quartz countertops, timeless white cabinetry with gold hardware, and a seamless granite backsplash make the space feel elegant and lavish. The upper and lower cabinets are beautifully trimmed, and all feature soft shut ability. Pot lighting, a sizable centre island with breakfast bar seating, and ceiling-mounted speakers add the perfect blend of style and charm.
Make your organizational pantry dreams come to life in the bonus step-in pantry room, ideally next to the kitchen. This “U” shaped space features harmonious white cabinetry accented with gold hardware and Carrera Quartz countertops.
The lavish primary sanctuary is nestled in its own private corner of the main floor, which presents a simply stunning daily retreat. This elegant space highlights engineered hardwood floors, vaulted cedar ceilings with pot lighting, and a double-entry walk-in closet with built-in custom cabinetry. The spa-like five-piece ensuite is beautifully appointed with heated porcelain floors, a soaker tub, and a double sink quartz vanity with elegant black hardware and faucets. A stunning fully tiled shower with hexagon shapes also presents itself in this space and is enclosed with tempered glass.
Two additional bedrooms on the opposite side of the main floor, showcase generous bedside windows with forest views and beautiful double closet doors with black hardware. These rooms can share the use of the immaculate five-piece bathroom, which features a double quartz vanity, tile floors, a beautiful shower/tub combination, and a gorgeous window to grant exceptional natural light.
A lovely powder room and a generous-sized laundry/mudroom present galley style cabinetry with a quartz countertop, an undermount sink and front loaders to add optimal convenience to this main floor and provide functionality for a busy family.
The partially finished lower level includes drywalled exterior walls, a framed bedroom, and a bathroom with complete rough-in. This basement presents the perfect blank canvas waiting to be transformed into the space you’ve always dreamed of.
Make luxury living a reality in this one-of-a-kind #HomeToStay!
#1060XavierStreet
