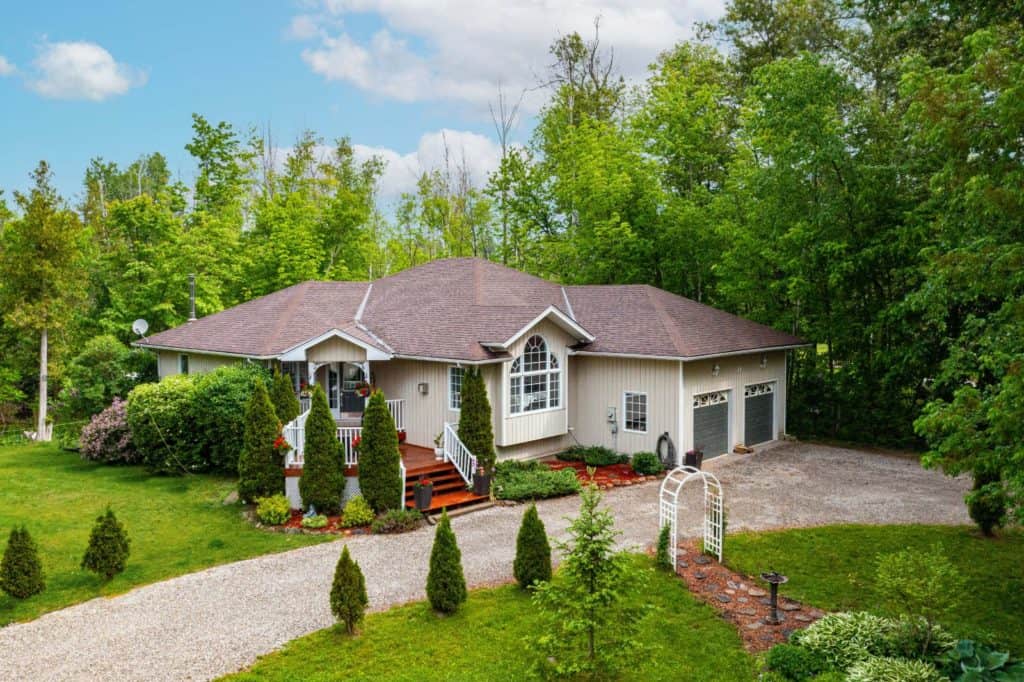Welcome to 14 Highland Drive, Utopia!
Quietly nestled on a manicured lot that spans nearly 3 acres, this exceptional property provides serene forest views and a private oasis for you and your family to enjoy! Perfectly placed on a cul de sac in Woodlands Estate, this peaceful location allows you to live in splendour without sacrificing the convenience provided by city living. A quick drive takes you into Barrie or Angus, where shopping, restaurants, gyms, and schools await!
As the seasons change, children and parents alike will enjoy the surrounding hiking trails, conservation areas, golf courses, parks, and access to Snow Valley Ski Resort, which will make for enjoyable year-round living. Alternatively, stay home to rest on your meticulously kept property, providing immense peace and relaxation.
Feel the day’s stresses evaporate as you arrive home to this beautiful custom-built bungalow and pull into your long, circular double-wide driveway that can accommodate parking for sixteen. Lovely neutral tone vinyl siding and tidy front landscaping welcome you home, along with an attached two-car garage. An expansive front lawn provides exceptional views, and a beautiful covered front porch with a ceiling fan is the perfect place to enjoy your morning coffee as you listen to the bird’s sing.

However, the outdoor serenity doesn’t end here! The far-reaching backyard is the perfect place to enjoy the warm summer sunshine, shady relaxation, and memorable moments with family and friends. Two separate decks provide ultimate enjoyment for a large family, and the expansive green space will provide breathtaking views in all seasons. Finally, the shed located on the property is a perfect space to store outdoor items.
Undoubtedly one of the most enjoyable properties in the area, this stunning home showcases nearly 3,000 square feet of living space and features richly appointed principal rooms, four generously sized bedrooms, three beautiful bathrooms, and a chef’s dream custom kitchen. No detail has been spared on this cozy and impressive bungalow!
Upon entry, pride of ownership is immediately evident with sprawling hardwood floors, plenty of windows to grant natural light, and a perfect blend of contemporary finishes with classic architectural style. A beautiful foyer with marble-like tile introduces the open concept eat-in kitchen and dining room that will be sure to blow you away!
Prepare your family’s favourite meals in the well-appointed kitchen, which offers optimal functionality without losing style. This space showcases timeless white cabinetry, gorgeous quartz countertops, professional grade Frigidaire stainless steel appliances, a full double oven, and a contemporary light fixture. A cozy breakfast nook with expansive bay windows provides the perfect place to enjoy meals while admiring outdoor forest views.
Perfectly placed directly across the kitchen, an elegant yet versatile dining room is ideal for hosting family gatherings. This room showcases a modern light fixture, a wood fireplace with a stone surround, and a convenient walk-out to one of the private decks for when you want an alfresco dining experience!
A flawless marriage of luxury and comfort awaits in the spectacular living room. Located near the front of the home, this inviting space will be both a hub of everyday activity and the backdrop of many memorable family moments. A beautiful cloverleaf window welcomes plenty of natural light into the area, while a brand new Napoleon fireplace with a stone surround radiates a warming glow over the hardwood floors that flow underfoot.
Retreat to the luxury primary sanctuary for ultimate rest and rejuvenation as it is tucked away near the back of the home, offering privacy and peace. This cozy space features hardwood floors, a generous walk-in closet, and a stunning garden door walk-out to a completely private deck. This outdoor space includes privacy screening and a gazebo, which becomes the perfect place for welcoming the day before the rest of the family wakes. Also included in this space is the lavish five-piece ensuite with an ideal double vanity, walk-in shower, a spa-like alcove tub, and a lovely window with views of the backyard greenery.
Two additional bedrooms are featured on the main floor, perfect for children, guests, or a home office. These rooms boast harmonious hardwood floors, excellent bedside windows, and single closet doors. In addition, the four-piece bathroom located right across from the bedrooms is ideal for sharing as it features easy-care tile floors and a shower/tub combination with a glass door.
The beautiful main floor laundry room is perfect for busy families, boasting a sink, counter space, additional cabinetry storage, inside entry from the garage, and completes the main level.
Follow the wood staircase into the partially-finished lower level, boasting ample square footage. This expansive space showcases a recreational room with beautiful vinyl laminate flooring, a cozy wood fireplace, oversized windows, a ceiling fan, and pot lighting. An additional bedroom can be found on the lower level and includes a sizable window, double closet doors, and perfectly placed pot lighting. A simple stunning four-piece bathroom with dual shower heads and a beautiful wood vanity provides functionality and beauty. Finally, a hidden workshop in the basement offers a perfect place for wood enthusiasts to work!
Inside and out, this exceptional property radiates quality craftsmanship, lovely design, and careful attention to detail that is waiting to house your family!
A beautiful #HomeToStay that is calling your name!
#14HighlandDrive
