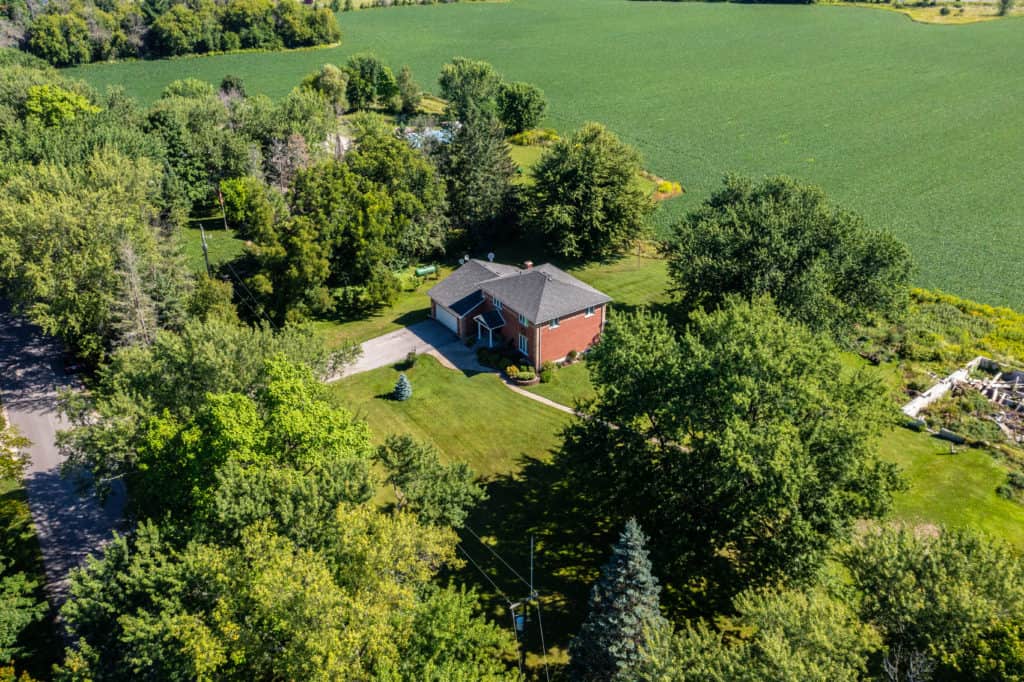The farmhouse of your dreams can be found at 3501 McCarthy Drive, Clearview!
Escape the hustle and bustle of life, and arrive home to this 75-acre serene slice of paradise set in the nature-bound township of Clearview! This abundant acreage offers you 67 acres of farmland, and sprawling views, which create a picturesque backdrop for daily life!
You will be glad to know that this property is centrally located between Barrie, Alliston, Collingwood, and Angus to offer you access to a plethora of amenities that will serve the entire family. Luckily, shops, restaurants, parks, and schools can be found nearly ten minutes away, making daily life convenient! Finally, with Highway 400 just over twenty minutes away, commuters heading in all directions will surely be satisfied!
Outdoor enthusiasts will love this tranquil setting as nature-filled activities are found just beyond your doorstep! Appreciate being within an excellent range of hiking networks, numerous Golf Courses, Ski Resorts, and Nottawasaga River Trail. This seasonal paradise will undoubtedly offer you the serene backdrop you’ve always dreamt of!
Lush and tidy curb appeal welcomes you home to this stunning custom-built two storey which exhibits an all-brick exterior, an attached two-car garage, and a large driveway with ample parking. Towering trees surround this dwelling, while perfectly placed perennial gardens border the home, creating an eye-catching property!

This 1301 x 2614 ft lot showcases a flat topography which includes a convenient drive shed with storage space and the foundation from the property’s original barn, which offers endless possibilities! Directly behind the home, you will be glad to find a backyard oasis with a resurfaced deck and ample space for children and pets to roam and play! This private lot will undoubtedly offer mesmerizing views each season, making this your own private escape you will never want to leave!
Upon entry into this cozy home, admire its abundant natural light and classic floorplan, perfect for families of all sizes! A generous foyer welcomes you into this residence and features access to a sizeable laundry room with inside entry from the garage, a powder room to serve guests, and seamless access into the home’s main living spaces!
Craft home-cooked meals in the family-sized country kitchen, which boasts classic white resurfaced cabinets, quartz countertops, stainless steel appliances, and a large centre island which adds a pop of colour and provides ample storage. Enjoy daily meals in the adjacent eat-in space, which is showered with natural light and includes a walk-out to the rear deck where you can admire scenic views of your farmland.
Find ultimate relaxation in the lovely family room, which offers an additional walk-out to the rear deck, vinyl plank flooring, a ceiling fan, and clear site lines into the kitchen.
Create everlasting memories with friends and family in your oversized living/dining room, which showcases unified hardwood floors and two generous windows. The natural light that pours into this room is simply stunning and creates the most welcoming space for you to enjoy!
Head upstairs to the well-appointed second floor to find the spacious primary bedroom adorned with hardwood floors, two generous windows, and an oversized three-piece ensuite with a corner soaker tub! Two additional bedrooms can be found on this level and are served by a four-piece bathroom with a shower/tub combination.
Tying the knot on this residence is the generously-sized lower level, which features a large storage area with a separate walk-up entrance from the garage. This basement also boasts an entertainment-sized recreation room with vinyl floors, a lovely office space, and a large room which could become a playroom or den!
This #HomeToStay will undoubtedly check all your boxes and more!
#3501McCarthyDrive
